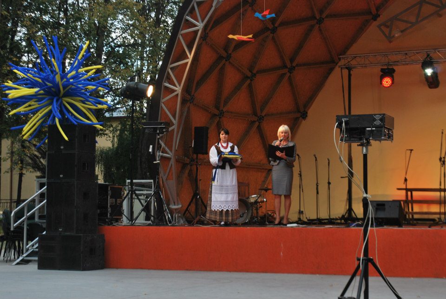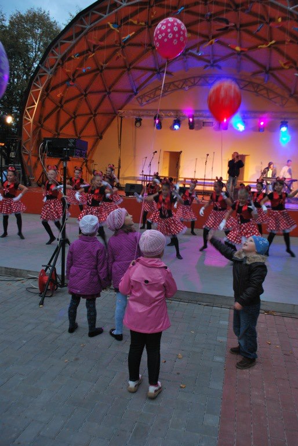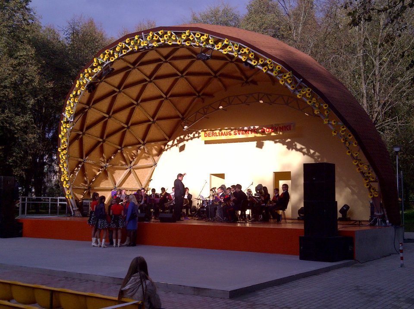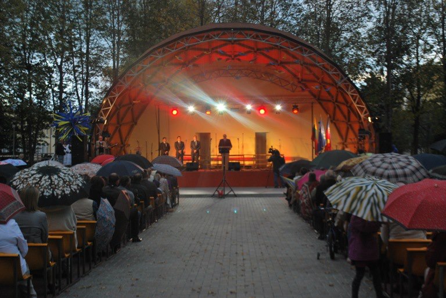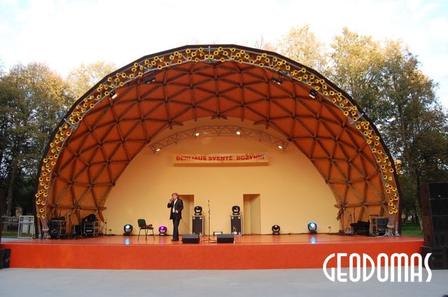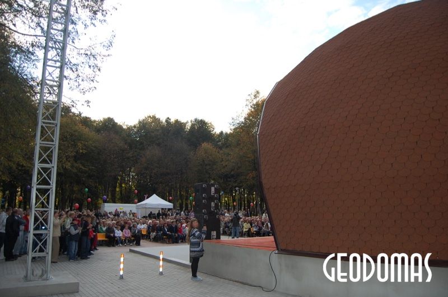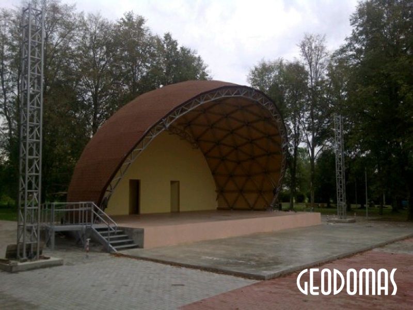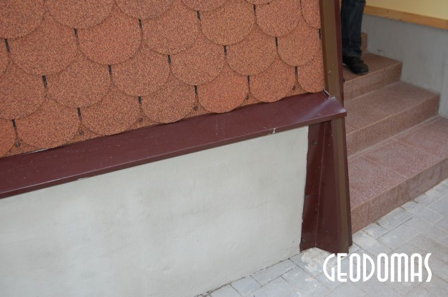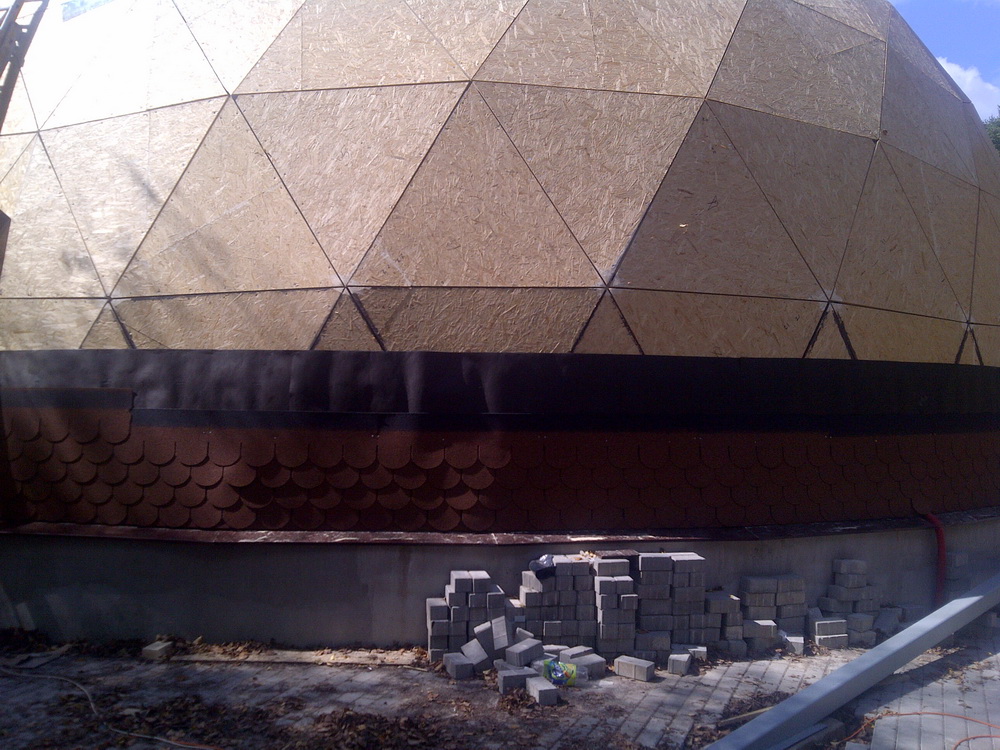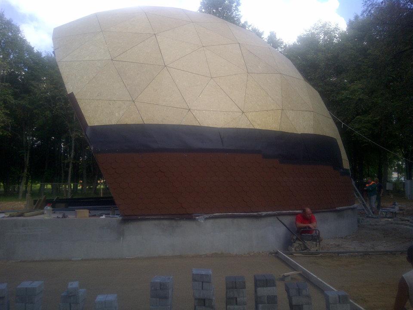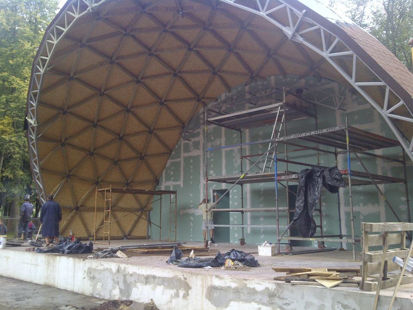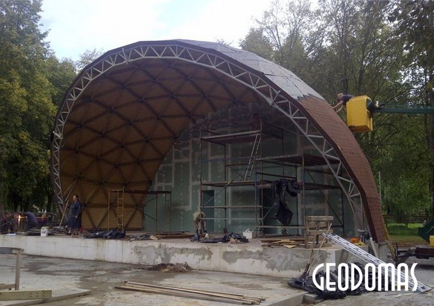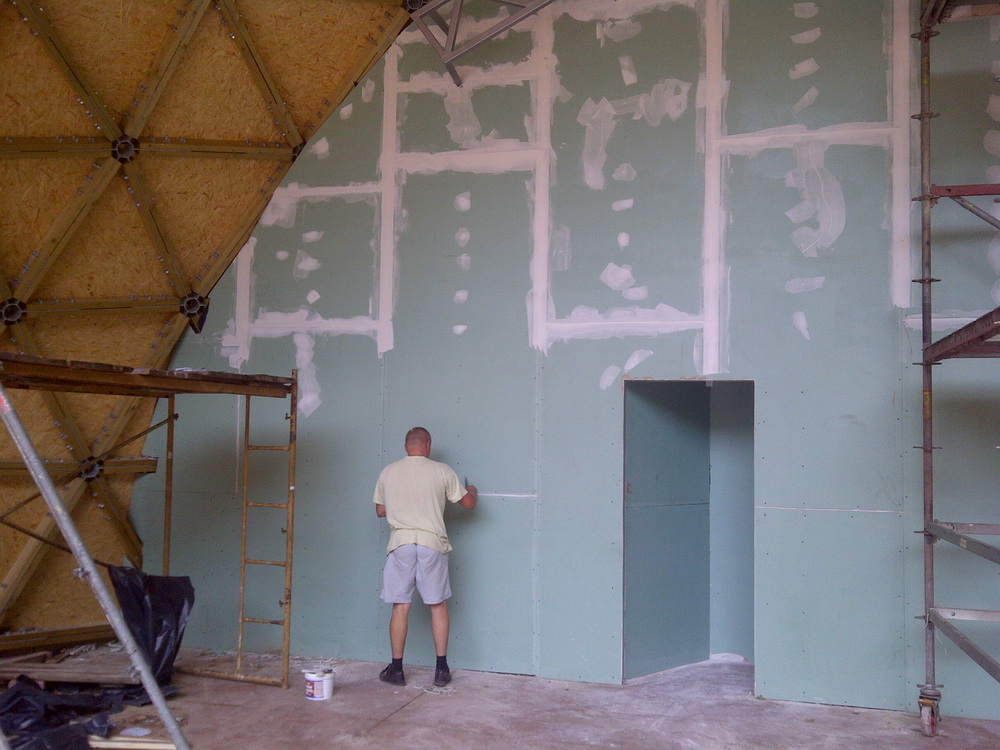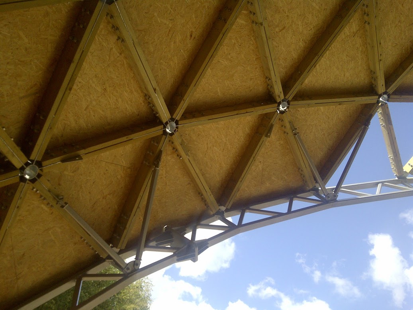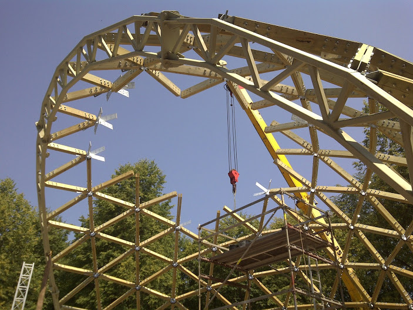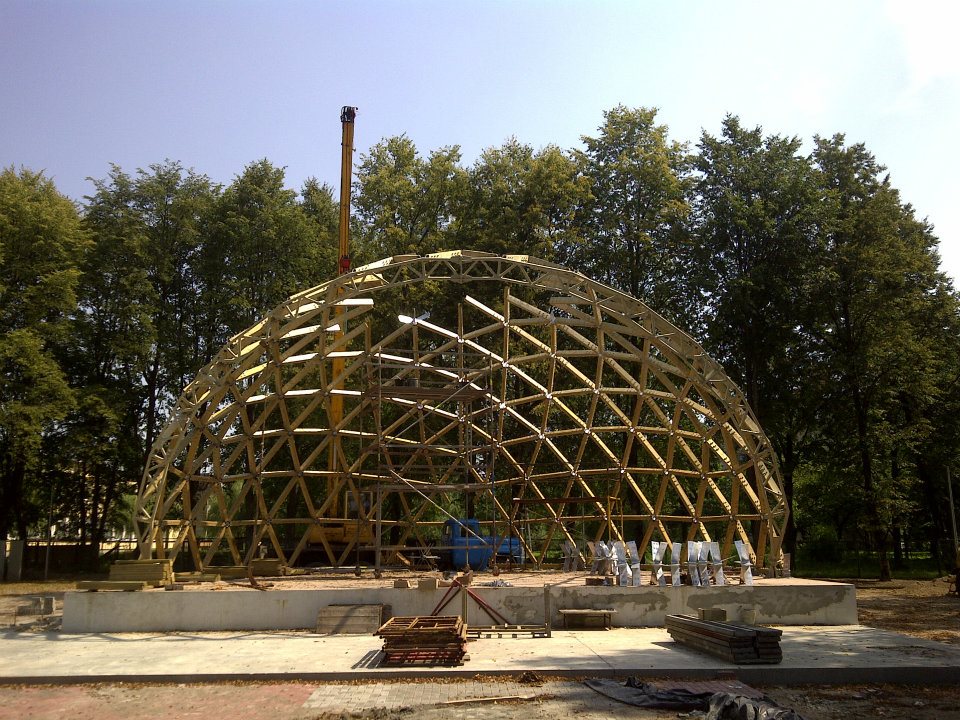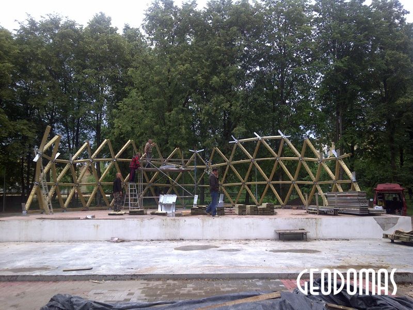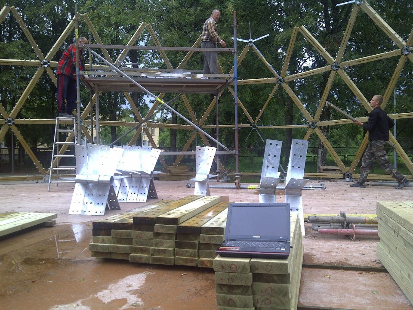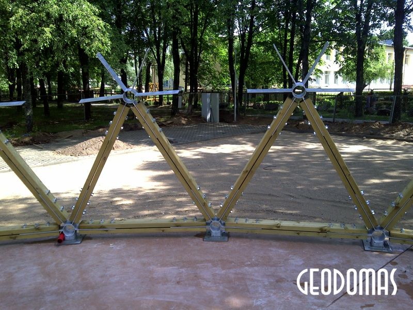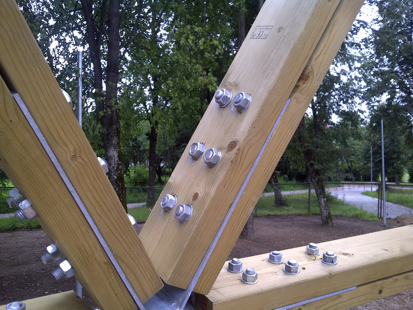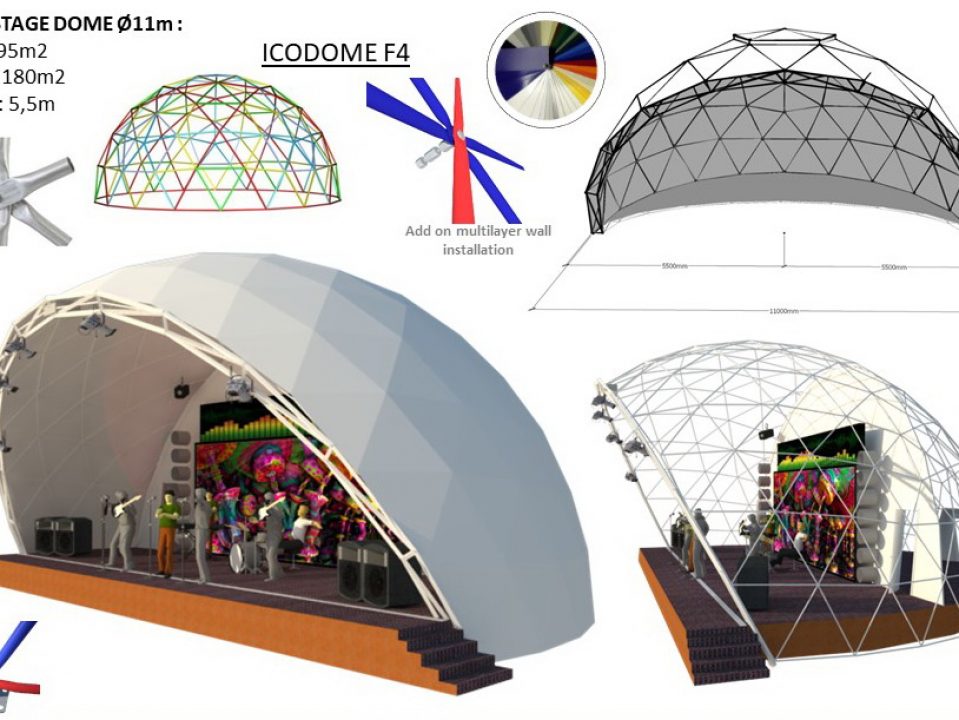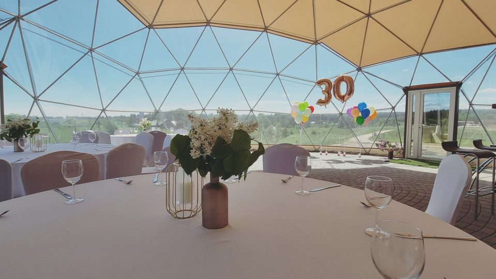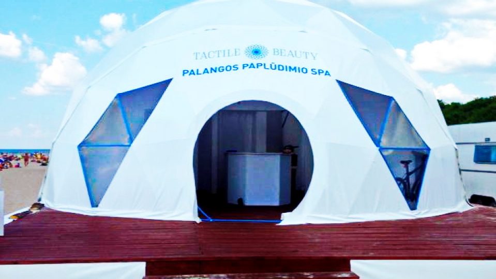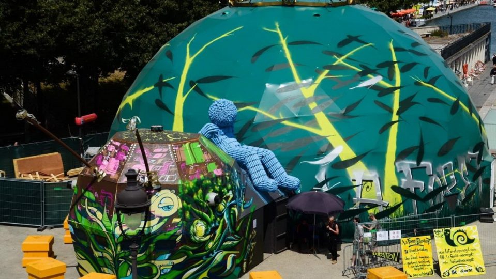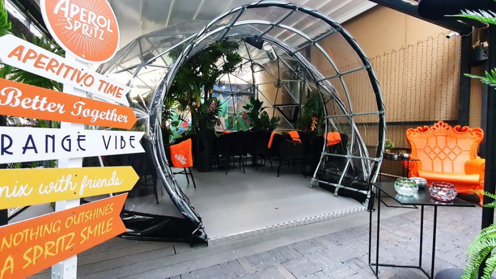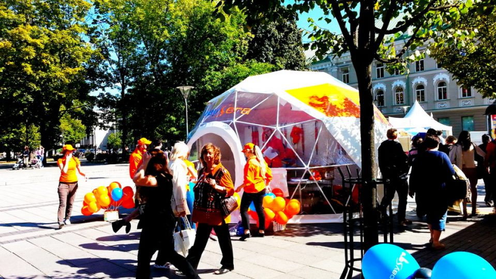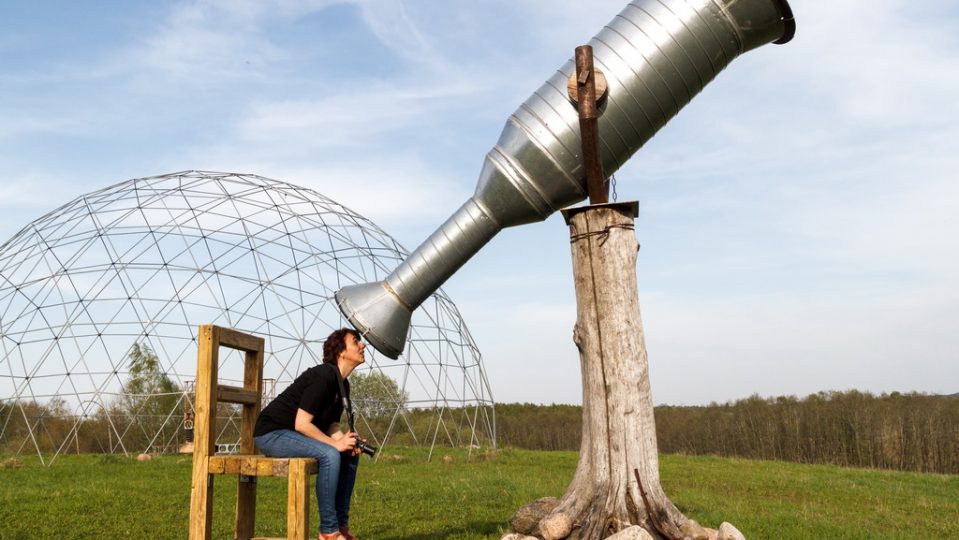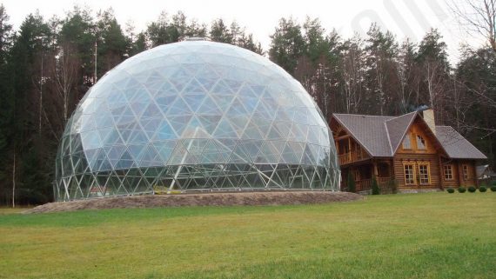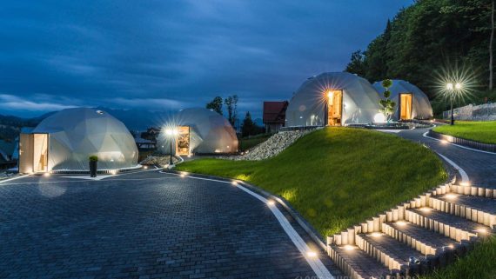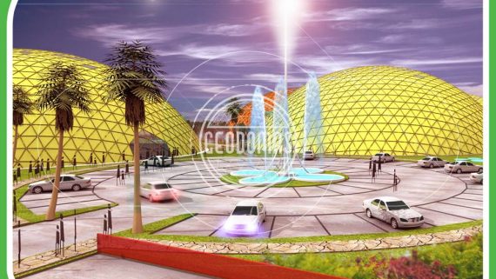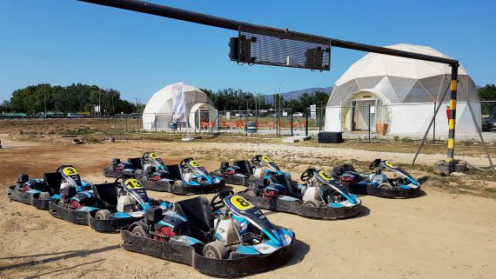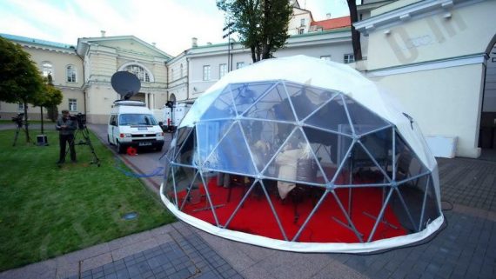Public Park Stage Dome Ø15m | Estrada Geodesic Dome, Salcininkai, Lithuania
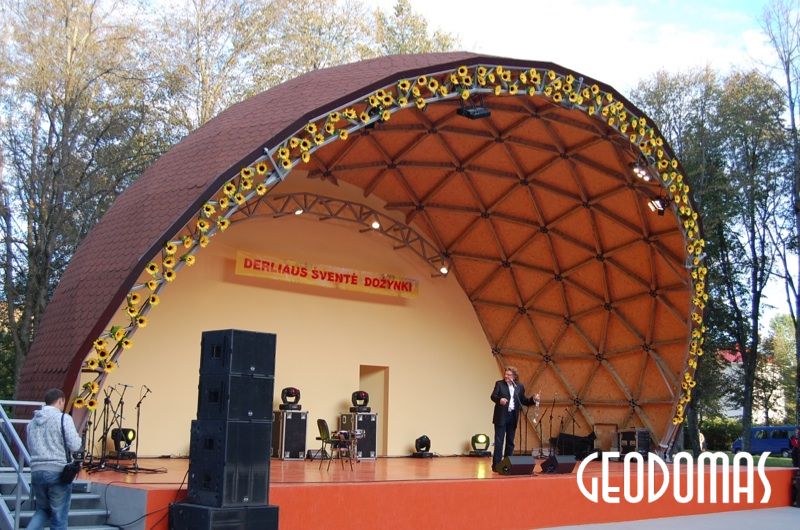
The outdoor stage in the city park dedicated to public events. Open dome above the stage. With the arch reinforcement. two dressing rooms hidden behind the wall. Frame T-STAR system, C24 strength classes of structural timber, hot-dip galvanized steel components. The frame is covered with OSB boards and bituminous roofing.
Technical support specialist :
- UAB “D.BULYBENKO KONSTRUKTORIŲ GRUPĖ”
We supply planning services, we prepare technical and work plans, we calculate loads. Planning of constructions that are dome-shaped or spherical or partly that form – roofs, public or commercial use buildings, residential buildings, minor architecture. Design of prefabricated and stationary stages.
- Design of hangars and pavilions – PVC sheet, shaped metal sheets and multi-layer plates.
- Design of ventilated facades – aluminium composite cassette and riveted façade systems.
- Design of glass facades – tempered glass, double glazing. Planning of steel air-gap structures and their elements – columns, girders, beams, construction of non-standard forms.
- Design of PVC sheet products.
- Design of wood constructions – glued and one-piece beams and spatial elements.
- Design of monolithic reinforced concrete constructions and associated elements: beams, columns, overlays.
- Design of special purpose structures: steel and reinforced concrete reservoirs, steel towers and masts.
- Steel, reinforced concrete and brick construction strengthening solutions.

We ship resort structures around the world for all kinds of purposes. No matter where your resort or camp is located – whether on water, rocks, desert, sand, grassy plains, tropical beach, ice field or dense rainforest – we will ensure that it is designed, built and built to be environmentally and economically sustainable, secure and durable.
Additional Info
Object page: GEODOMAS
Object address: Svecionis, Lithuania
Technologies: Steel hubs, Wood frame, Off-Season wall
Project date: 2011
Floor area, m2: 176
Cover area, m2: 250
Geometry type: Icosahedron

ONLINE SHOP
Portable Domes
Our
Projects
Portfolio/Archive Tages
Biodome
bungalow
Complex
Concept
cover
Crystal
Design
diameter
dome
Domes
Education
energy
Engineering
Event
Event dome
events
exhibition
Extreme
france
geodesic
geodomas
Glamping
glamping dome
glass
house
kupolas
kurortas
lithuania
membrane
namukas
natural
office
poilsis
Poland
Portable
portable dome
potable
Resort
sacred
School
season
SPA
Transparent
vilnius
wood



